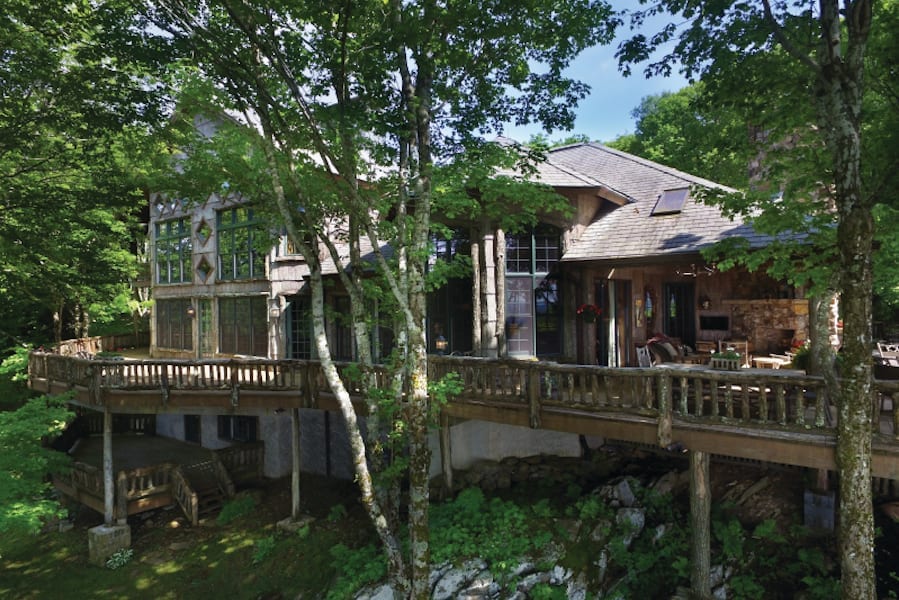Panoramic view reigns supreme at North Carolina home
By Jason Gilmer
One of the must-haves on Dianne Davant’s list when she and husband, Lee Moffitt, began work on their home was a sunset view. She knew that they would have a special seat to watch as the sun dipped behind mountain peaks.
After the couple married in 2002, a family friend called and said they had a wedding gift, but it needed to be delivered. The gift? The bench from Blowing Rock’s Bass Lake where Moffitt proposed two years before on Christmas morning.
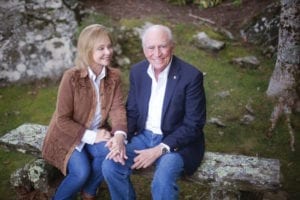
Dianne Davant and Lee Moffitt sit on the bench on which Moffitt proposed on a Christmas morning.
“Oh my God, you stole the bench?” Davant quickly asked the friends. But, no, a deal was made so the couple could have a romantic keepsake to accompany their spectacular vista.
Davant, who opened an interior design firm named Dianne Davant & Associates in 1979 to serve the North Carolina High Country, said they hadn’t talked much about marriage before the proposal, but “our marriage is the most wonderful thing that has ever happened to me.”
Davant and Moffitt, who is an attorney, the former speaker of the Florida House of Representatives and namesake for the H. Lee Moffitt Cancer Center & Research Institute, split time between North Carolina and Florida. Their home for the warm months is in the Diamond Creek Golf Club in Banner Elk, where homes are tucked into the mountain’s trees and not seen from the 18-hole course that meanders through the property.
The 7,500-square foot mountain home has five bedrooms and a four-bed bunk room that was built with Davant’s family in mind. Four grandchildren have plenty of space to play and often visit.
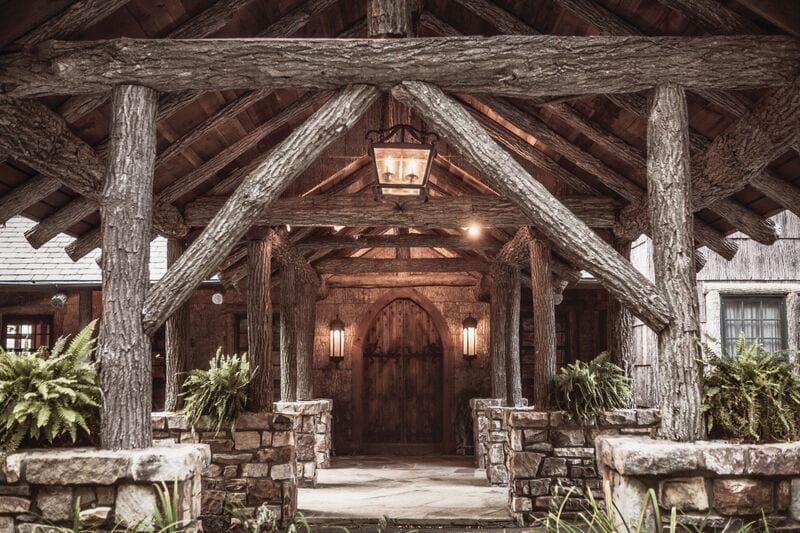
Architectural elements re-purposed from around the world are found throughout the home. The front door comes from a church in France.
Davant is back and forth between the two states to work with clients. It was her business, which began in Banner Elk, that led to her expansion into Florida (for a while she also had a Montana office).
“We ended up in Florida because people kept asking me, people from Florida, to do their homes there,” she said. “After my staff had been with me for so many years and didn’t need me as much, I opened an office down there.”
Business grew and she added other designers to help complete homes in North Carolina and other states. She also designed the suites and other public spaces when the Miami Dolphins redesigned their old stadium. “I walked around that place so many times,” said Davant, who studied at several colleges before she earned an interior design degree.
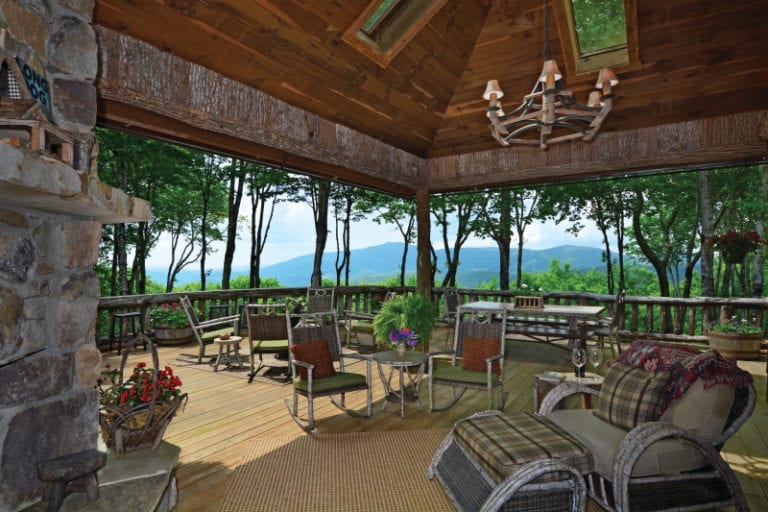
A large outdoor living space is perfect for entertaining. (Photo credit: Todd Bush)
She designed her own home with the same precision and creativity that has earned her a stellar reputation.
Pieces were bought with a specific function in mind. And since they moved in in 2005, she has already updated rooms to freshen them.
“Even though it’s a very big space, I wanted it to feel cozy,” she said. “I didn’t want it to feel sterile. I wanted a warm mountain feeling.”
The coziness comes from the several types of rich woods, an abundance of books and sitting spaces that fill the home.
Like the park bench outside, other items in the home have a story to tell. The front door is from a church in France, beams in the great room are from Montana and the mantle was hand carved in Idaho.
A lot of the wood was salvaged from a Florida restaurant named Le Dome.
“During construction, a family friend called and said a restaurant in Fort Lauderdale, which was located on the top floor of a high-rise, was closing,” Davant said. “People were buying the property to make a residence and were tearing out the restaurant.”
She had the materials removed by crane and sent to Banner Elk.
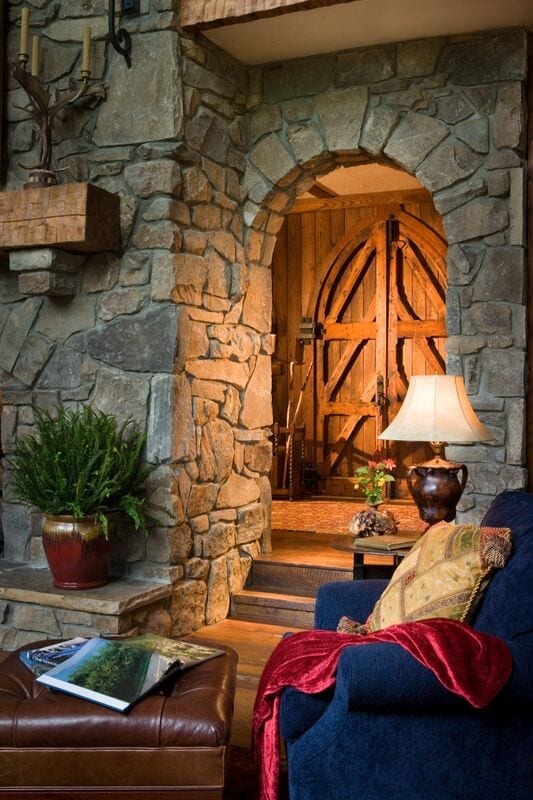
An abundance of wood and stone gives the 7,500-square-foot home a warm and cozy feeling.
“Our builder said, ‘What is all this junk?’ Davant said. “I told him that we were going to use every piece of it.”
And she scattered the pieces throughout the home. The restaurant’s restroom doors have a new purpose as the door adorned with “monsieur” is now the door to one of the master bedroom bathrooms and another, with “dame” printed on it, is the door to the garage.
A wormy chestnut wine barrel now serves as the entrance to the family’s basement wine room, wall panels and coffers are on the main level and a mirrored piece is in a washroom. One of the restaurant’s menus has been framed and is hung as a memory to the business’ usefulness to the home’s interior.
Davant wasn’t the only person to give insight into the design. Her husband had a simple request — he wanted his own bathroom. So, the bed in the master bedroom is flanked by two doors, which each lead to separate bathrooms and closets.
A small sitting area and desk are also on the second floor along with a large bookcase filled with books that overlook the great room. This was an idea that Davant borrowed from a French hotel they visited.
“This house is so livable,” she said. “Sometimes we sit up here in front of the fire with the TV. We sit in the living room all the time. The flow works so well.”
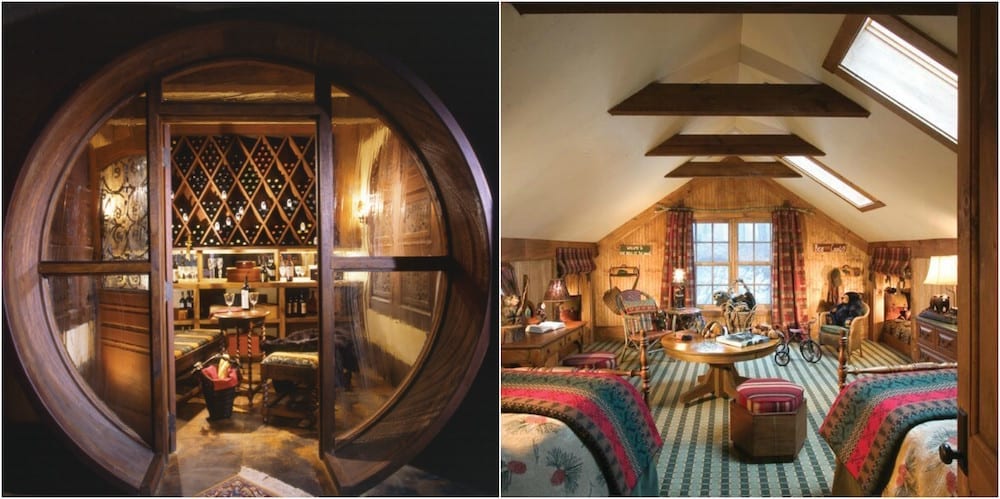
Right: The wine room entrance is made from a wormy chestnut wine barrel. Left: The bunk room on the second floor is meant for the grandchildren.
A guest room attached to the bunk room (which is over the garage) is also on the second floor.
To reach the basement, which houses the wine room and a guest suite with a small kitchen, you’ll need to find a hidden door.
“I have this thing, I like to do secret doors,” Davant said.
On the main floor are a kitchen, living space with a bar and two guest rooms that share a coffee and wine bar. There’s also a butler’s pantry with its own kitchen, which is perfect for parties with catered food.
This house is great for those events, Davant said, as the door along the deck opens wide to let guests enjoy the view and long deck.
From the deck, which has a split log on top of the rail that is wide enough for a plate of food and beverage, it is easy to see points like Hanging Rock, Beech Mountain and Lees-McRae College.
“I’m pretty positive to say that we have the best view at Diamond Creek. It’s panoramic,” Davant said. “The thing I wanted more than anything was a sunset view, and we have that.”
Those mountain views, teeming with oranges and reds in the autumn and snowcapped peaks during the winter, are visible from multiple vantage points.
As her home changes, so does Davant. Even after 30 years designing interiors, she still wants to learn.
“I still learn new things all the time because things in the design world are constantly changing in terms of looks and styles,” she said. “Things are popular now that it seems have been recycled. A certain look was popular after I started my business and it has come back. It’s constantly changing.” E
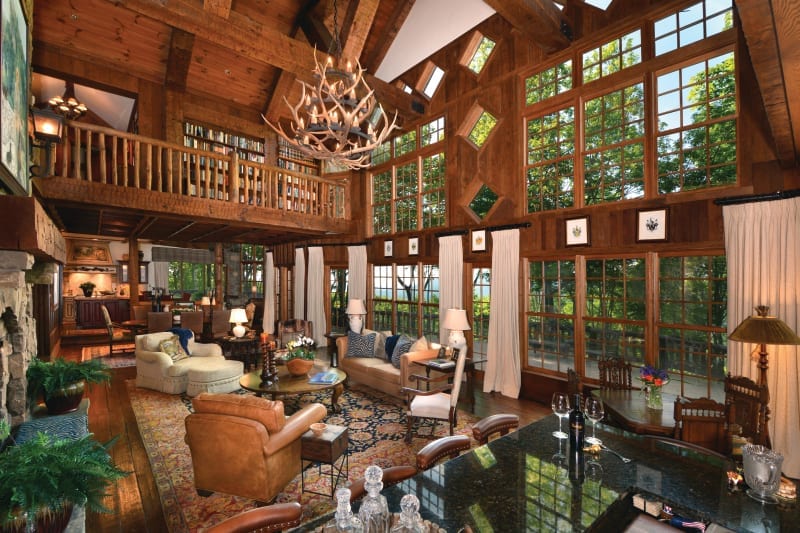
Window light pours into the large great room that opens to the kitchen and a second floor sitting area with bookcases. (Photo credit: Todd Bush)

