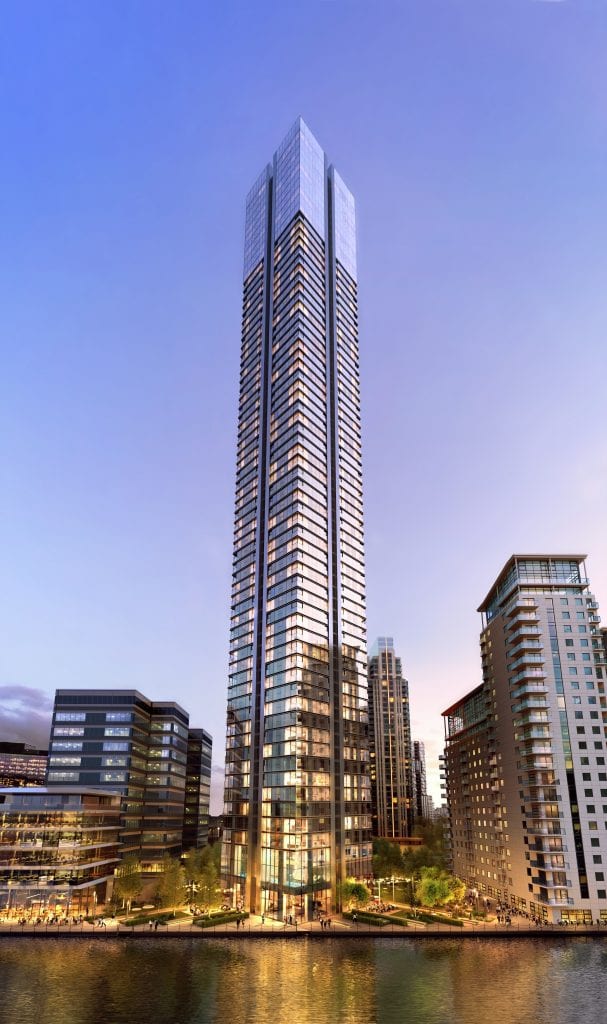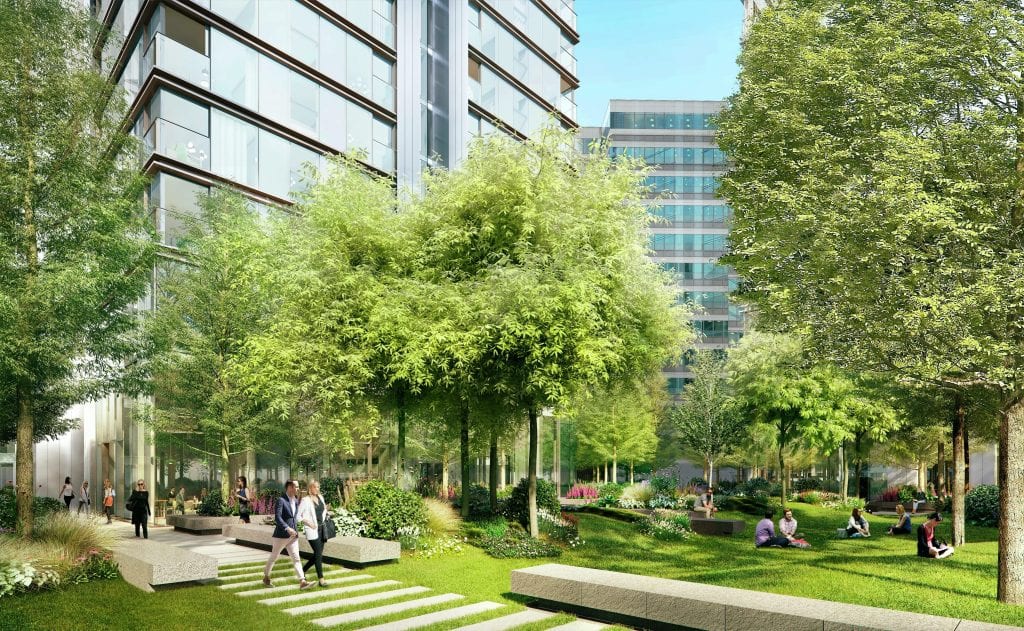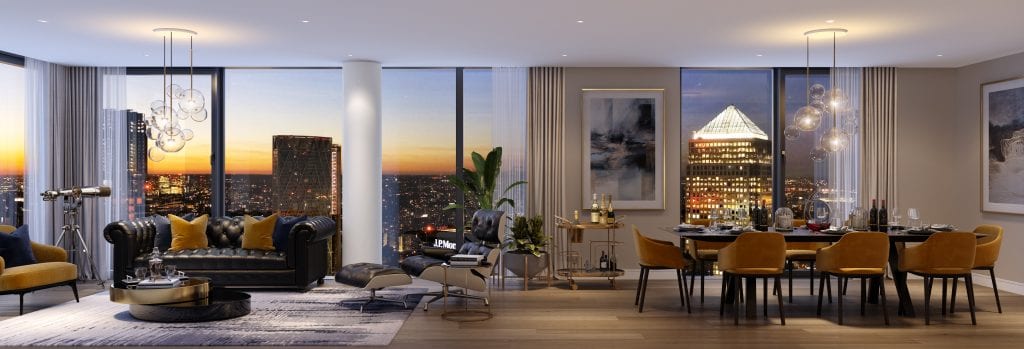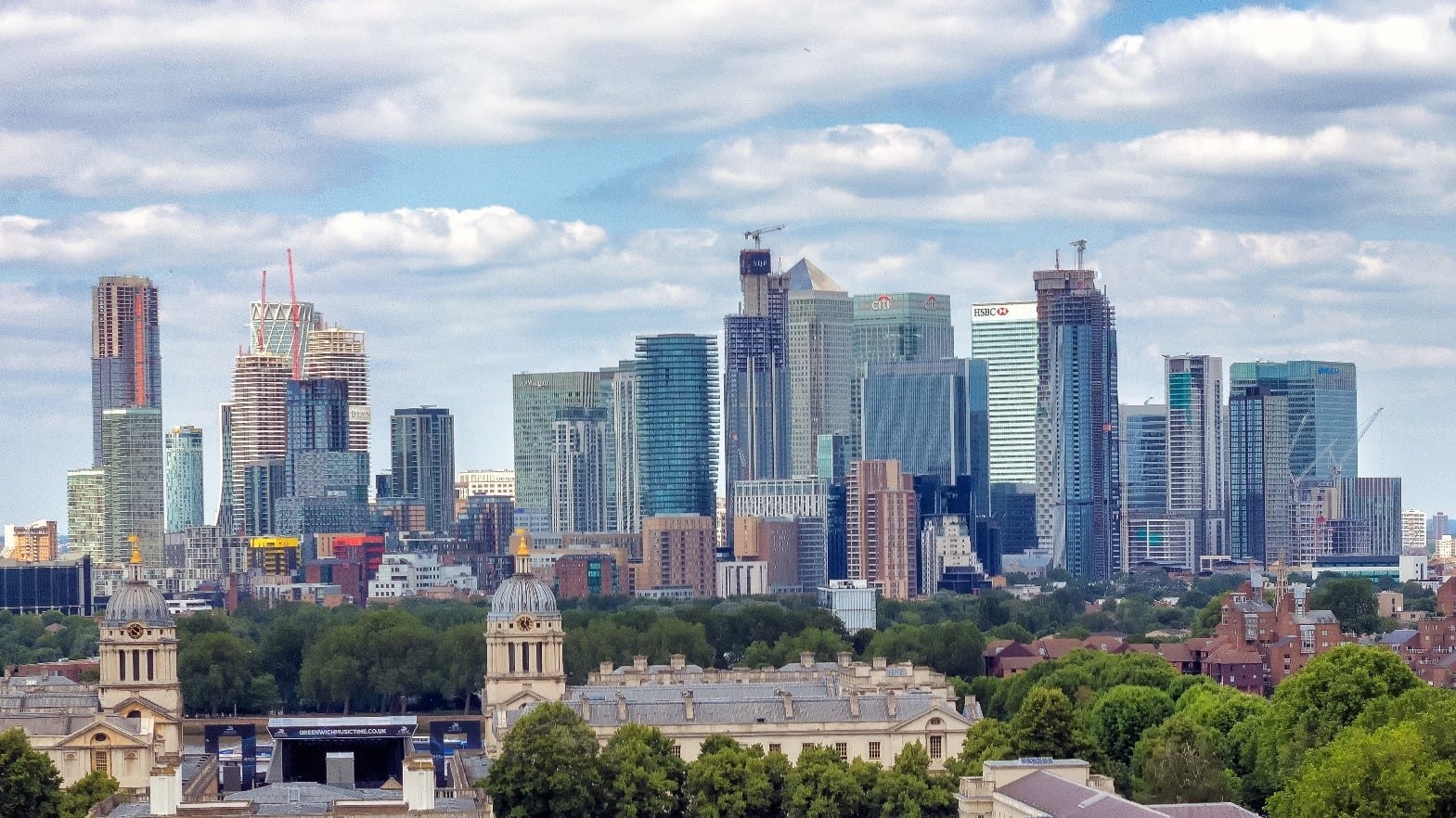Akin to the financial districts of New York’s Wall Street area or Chicago’s LaSalle Street, London’s Canary Wharf enjoys a renowned status as one of the UK’s main financial centres. Occupying a vast portion of the docklands area on the eastern edge of the capital, its inimitable skyline of shimmering glass and steel towers is recognised the world over. Today it is home to the headquarters of many global blue-chip institutions as well as a raft of new companies looking to capitalise on the tech revolution and the new economy.
However, it is also undergoing an exciting evolution to become more than just a place to do business, with a lifestyle offering that encompasses beautiful new homes, high end food and beverage providers, world-class retail and leisure opportunities.
To understand the area today, we must first explore its history. In the 1800s, Canary Wharf was one of the busiest docks in the world, named after the sea trade of fruit and vegetables with the Canary Islands. By the 1960s the British port industry was in decline, with the docks finally closing in 1980. An appetite for regeneration from Margaret Thatcher’s secretary of state for the environment, Michael Heseltine, led to the Docklands Development Corporation being founded in 1981 and by 1987 Canadian property tycoon Paul Reichmann had made his intentions clear and had the green light to begin developing large swathes of the area. By 1991, the Docklands Light Railway (DLR) had arrived and Britain’s tallest building at the time, One Canada Square, stood tall as a beacon of economic prosperity that could be seen from up to 20 miles away.
The next two decades would see various ups and downs, changes of ownership of the Canary Wharf estate itself, the creation of more new buildings including thousands of homes, shopping malls and infrastructure improvements including the arrival of the Jubilee Line in 1999. It was a recipe for success and a blueprint for development that would inspire other projects across the globe, however some critics would claim it lacked character at the time.

Today, the picture has changed even more. The Canary Wharf estate itself has evolved to become more of a destination in its own right, while there are exciting pockets of transformation surrounding it including the South Quay area, where there is renewed focus on providing a more complete lifestyle offering that allows people to live, work and play in the area.
Embodying this spirit is South Quay Plaza, a landmark new Foster + Partners-designed development punctuated by the 220m-tall Valiant Tower. Developed by Berkeley Homes, when complete South Quay Plaza will comprise three elegant towers providing a total of over 1,300 outstanding new homes, creating a vibrant, mixed-use and sustainable waterside new district to complement the evolving Canary Wharf skyline.
At ground level, there will be exciting new retail and commercial space, while the 2.6 acres of public green space designed by HTA Architects will focus on holistic wellbeing for all. Expect to see gardens, seating, play areas and outdoor artwork, with an array of flowering plants designed to attract bees, birds and butterflies. The development will create a celebration of the waterfront and the space around the buildings will become an engaging space to be enjoyed by both residents and the public alike.

The most recent launch of residences at South Quay Plaza is the Executive Collection. This exclusive release of six premium apartments were created specifically from demand from clients who wanted extra space. Berkeley Homes took the decision to combine apartments to create larger homes with expanded floorplates and an upgraded specification including handcrafted materials and top of the range integrated technology. Located on the 58th and 59th floors of Valiant Tower, the apartments will provide spectacular panoramas of the London skyline, with multiple aspects and floor to ceiling glazing creating one of the most elevated views available from a private residence in London. The three-bedroom apartments boast expansive floorplates of 1,290sqft to 1,678sqft.

Residents of the development will automatically become members of The Quay Club, South Quay Plaza’s state-of-the-art residents-only amenities offering. This includes a 20m pool overlooking the South Dock, state of the art gymnasium, sauna, spa and treatment rooms. Additionally, the 56th floor of the building is home to a private dining room, the business lounge, screening room and the spectacular bar and terrace, making it one of the tallest residential bars in Europe with unparalleled views across the capital and beyond. Prices start from £2,135,000 for a three-bedroom apartment from the Executive Collection, while the last remaining apartments at Valiant Tower are priced from £888,000 for a one-bedroom property. Completion is set for 2021.
The immediate area is exceptionally well-connected; the site is adjacent to South Quay DLR and just 500m from Canary Wharf underground station (Jubilee Line). Meanwhile, a new footbridge will connect the development to Canary Wharf Crossrail station in under four minutes, where the Elizabeth Line will become operational in 2021.
Embodying a rich tapestry of maritime history, economic prosperity and a lifestyle for the discerning, Canary Wharf and its surrounding neighbourhoods continue to evolve and prosper. It still remains a world-leading place to do business but recent developments are also making it a thriving cosmopolitan destination that can be enjoyed at all times. Perhaps it is time to change your old perceptions?
To find out more, please visit http://www.southquayplaza.london

