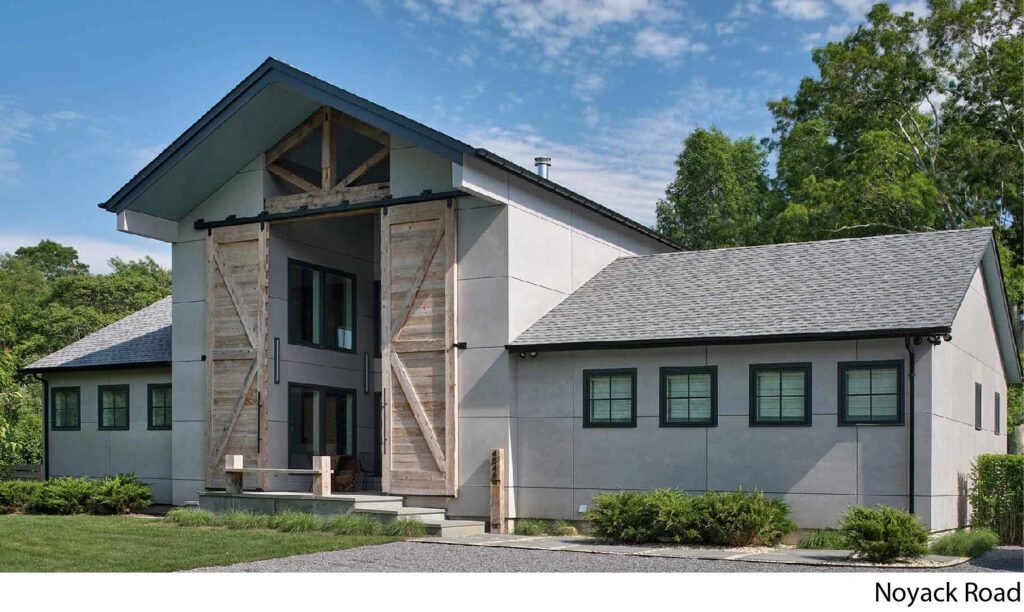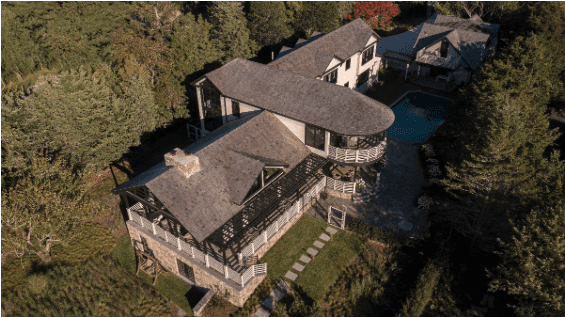The Hamptons are known as a place of leisure and luxury, where families and friends vacation to take a break from their busy lives once the weather warms up. Complementing the relaxing and glamorous vibes of the beachy upper Long Island area, the Hamptons are also known for the fabulous houses that line the shore.
Though architecture is a male-dominated occupation – with only 17 percent of registered architects being women, according to the American Institute of Architects – one woman has become a household name in the Hamptons.
Pamela Glazer was voted Best Hamptons Architect in 2020 for her ability to combine modern and traditional styles and her dedication to highlighting the surrounding nature. Glazer is a LEED-certified architect and aims to incorporate sustainable aspects into her clients’ homes. She often repurposes materials sourced from all over the country to create stunning homes that fit her client’s everyday routines.
You won’t want to miss these three homes that show off why Glazer is so sought-after in the Hamptons area.
Noyack Road
This 2,000-square-foot home in Sag Harbor, New York, features an open living plan with a central wood-burning fireplace that can be seen from all points of the house. Built in a modern barn style, Glazer took into consideration the clients’ affinity for entertaining and designed a space that flows from one area to the next with little distinction between the kitchen, living, and dining area. The high ceilings and enormous windows allow incredible amounts of light to flow in, and Glazer seamlessly blurs the line between indoor and outdoor space throughout the home.
 Click here to see more of Noyack Road
Click here to see more of Noyack Road
Glazer used “Mushroom Wood” to create the double-height sliding barn doors seen at the front of the home as well as in the dining room. Mushroom Wood is a sustainable and economical choice, as it’s made from crates that hold mushrooms; the acid from the mushrooms preserve the wood naturally. Glazer also incorporated reclaimed beams from an old barn to truly give the home a warm feeling.
Far Pond
Far Pond is a great example of the combination of modern and traditional architecture. Glazer revamped a modest 1960s Southampton cottage into a stunning waterfront oasis. She went into this project with the aim of highlighting the waterfront that the house was situated on. With a deck surrounding the two-story living room, as well as floor-to-ceiling windows, the experience of the waterfront is enhanced, and the living and dining room is flooded with natural light. Glazer continued her use of reclaimed beams in this project as well to create cohesion between the house and the surrounding nature.
 Click here to see more of Far Pond
Click here to see more of Far Pond
The kitchen is filled with a gorgeous white marble countertop and floor-to-ceiling doors leading to a dining patio that overlooks the water. A four-paned window is situated above the sink area to allow even more natural light to bathe the kitchen and whatever plants happen to adorn the island at any given time.
Once the renovation and new construction was completed, the home was three times the original size, boasting five bedrooms and four-and-a-half baths, as well as a pool and pool house.
Aqua Drive
Finally, take a look at this 6,500-square-foot, five-bedroom home in Shinnecock Hills – arguably Glazer’s most traditional home, with Cedar Shake shingles and beautiful white interiors. However, she still incorporates modern architecture with her signature reclaimed wood beams and an open floor plan suited for clear movement throughout the home. Indicative of the name, this home is another waterfront dwelling with balconies on each floor facing the water, as well as beautiful views of the water from inside the house.
 Click here to see more of Aqua Drive
Click here to see more of Aqua Drive
The clients of this home wanted to place an emphasis on privacy and practicality when choosing Glazer as their architect, and she did not disappoint. While the backside of the house focuses on access to the best views and the incorporation of surrounding nature, the streetside of the house was designed to make everyday activities run smoothly. This is seen in the incorporation of the garage connecting to the house via a breezeway and a mud room at the entrance.


